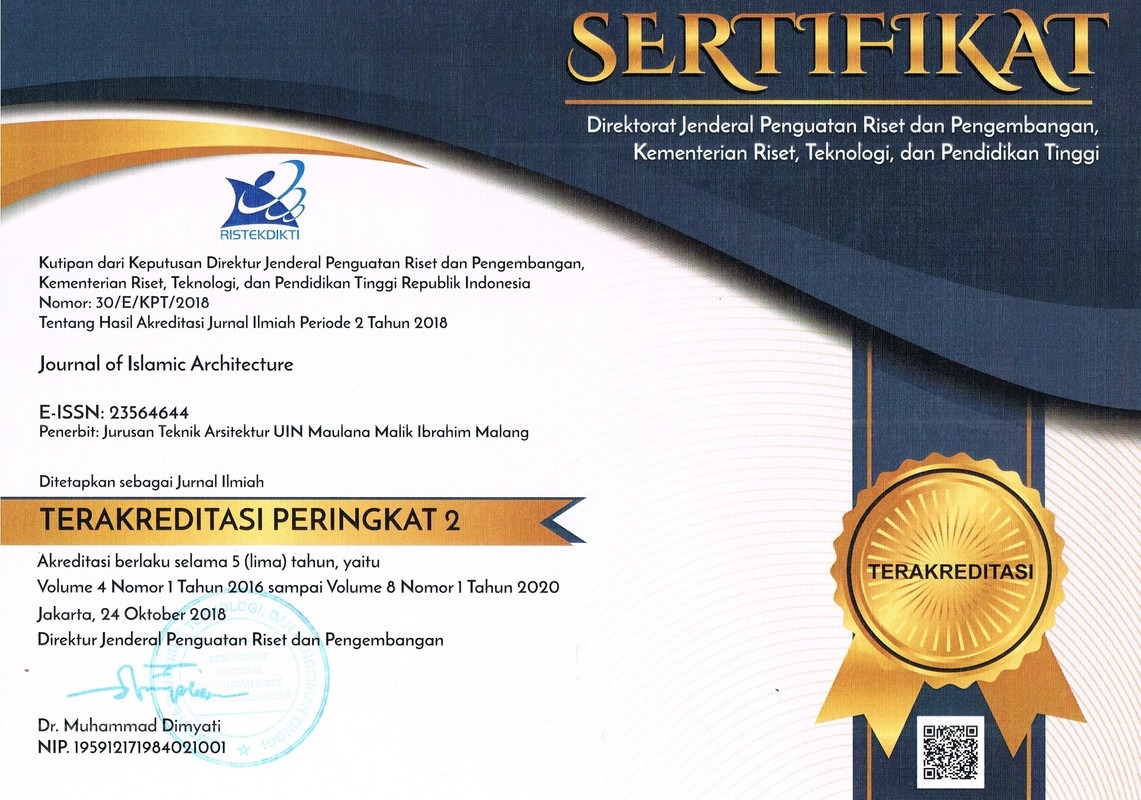Heuristic Analysis In Architecture Of Aqa-Bozorg Mosque-School In Qajar Dynasty
Abstract
Architecture during Qajar dynasty has witnessed significant developments. The change which was particularly prevalent in advanced form, was the combination of two function: mosque and school. An important issue in the mosque-school typology is the spatial layout of the space, so that the two functions could maintain their independence and do not cause flaws to each other. The aim of this study is to understand how the combination of religious and educational functions in one building is. In this research Aqa-Bozorg mosque-school is analyzed by heuristic analysis method in order to recognize the different factors such as space and quality of human cognition. The result shows that this place with religious function, is not limited to religious ceremonies, vast assemblies with social or political motivation, rather it could be known as set of usual belief or hidden ones which are existed in profound layer of thinking and culture of society. So not only formal speech or sermon, rather customs, architectural features, art sights and even arrangement of main features in a religious building could convey implication to the audience who are consciously or unconsciously affected and make their ideology based on this.
Keywords
Full Text:
PDFReferences
M. Hojjat, “Cultural Heritage In Iran: Policies For An Islamic Country,” University of York, 1995.
Iranian-Architect, “Interview With Mehdi Hojjat-8: Architecture and Psychology,” 2016. [Online]. Available: iranian-architect.ir/tag/mehdi-hojjat. [Accessed: 15-Feb-2016].
G. H. Baker, Design Strategies in Architecture. New York: Van Nostrand Reinhold, 1992.
W. Attoe, Architecture and Critical Imagination. Tehran: Farhangestan Honar pub, 2010.
“Agha_Bozorg_mosque,” Wikipedia, 2014. [Online]. Available: wikipedia.org/wiki/Agha_Bozorg_mosque. . [Accessed: 23-Nov-2013].
K. Haji-Qassemi, “Ganjnameh: Mansions of Kashan, Cylopaedia of Iranian Islamic Architecture,” Tehran, 1996.
S. Khaghani, Islamic Architecture in Iran: Poststructural Theory and The Architectural History of Iranian Mosques. I. B. Tauris pub, 2012.
A. Saremi and T. Radmehr, Sustainable values in Iranian architecture. Tehran: Iranian Cultural Heritage pub, 1998.
H. Soltanzadeh, “Fazaha- ye voroodi dar memari- ye sonatti- ye Iran,” in Entrance spaces in traditional Iranian architecture, Tehran: Tehran Municipality, Social and Cultural Affairs pub, 1993.
M. Ahmadi, “Recognition of Islamic Philosophic Effects on Traditional Architecture of Iran,” J. Philos. Perceptions, vol. 1, no. 2, pp. 93–137, 2009.
DOI: https://doi.org/10.18860/jia.v4i2.3539
Refbacks
- There are currently no refbacks.






